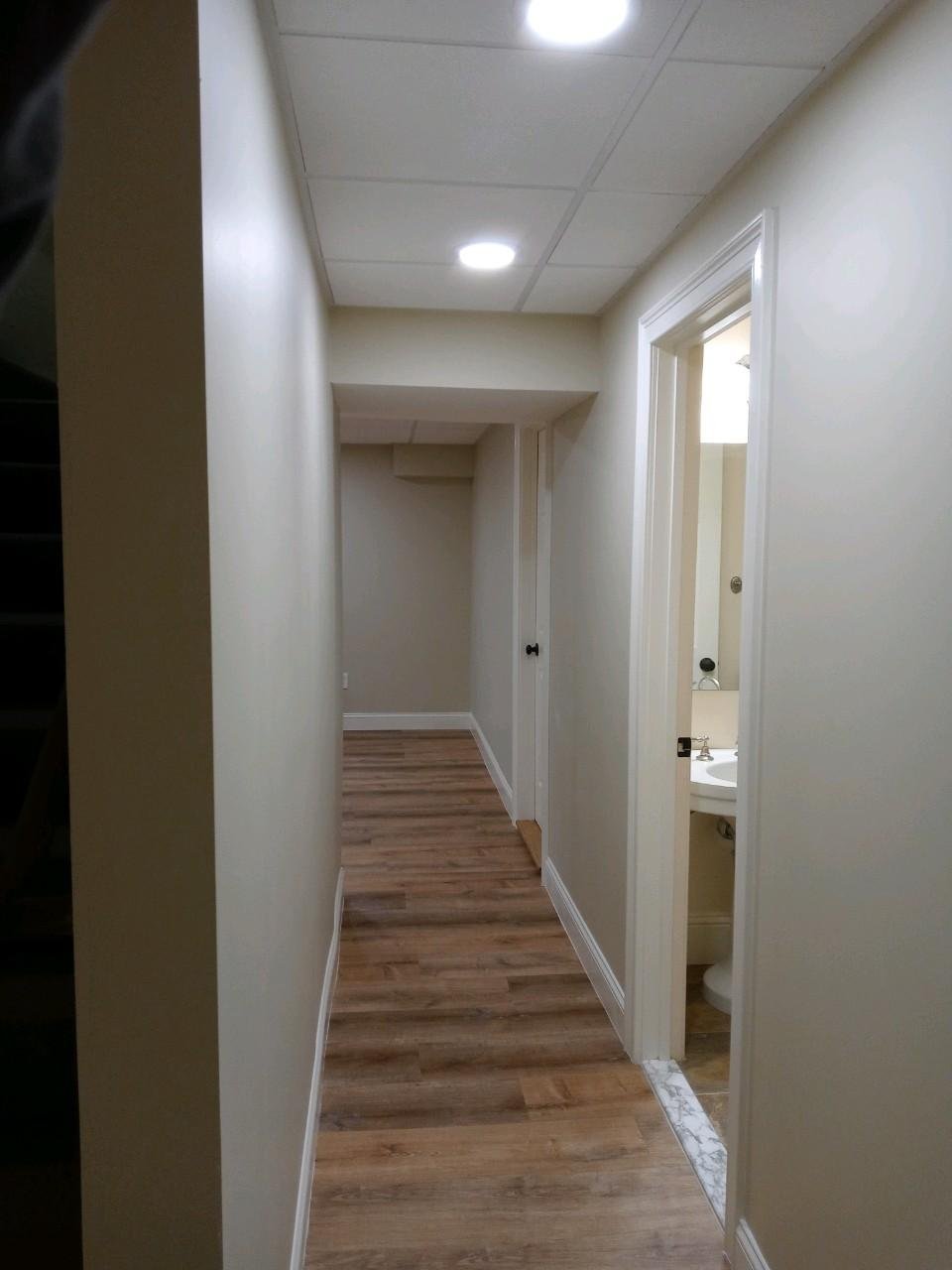(Before) This homeowner wanted to keep the existing back porch structure, but give it a refresh and turn it into another livable space to drink coffee in the morning, and to sit and watch the sun set at night. We rebuilt the walls, updated the windows, and re-sided with fresh cedar shingles and installed a fresh floating floor. This is a great example of finding the intersection of cost and vision.
(After)
(Before)
(After)
(Before) This was a more sizable project, where our homeowners had the dream of finishing out their basement and turning it into a multi-functional workout space, "man cave", and place for their teenage son to host his friends. We framed in the walls, added a dropped ceiling, cut in recessed lights, and added a floating floor. It felt like a total transformation; a lot of fun to see this come to life!
(After)
(After)
(Before) This porch (pictured in the wintertime), was no longer structurally sound. The homeowner here really wanted to see it demolished and rebuilt to be a clean and aesthetic place for them and their family to enjoy. We saw this project through from the design to the finish work, and love how much more life it brought to their home.
(After)
(After)
(Before) We love taking on passion projects. In this case, we were able to turn a pantry closet into an additional kitchen-prep area that allows people with disabilities easier access to their morning routines!
(After)
(Before) This homeowner wanted to see their deck stairs moved to make the flow of their backyard more seamless. Additionally, they wanted to see the structure reinforced for safety, and refreshed to feel like a complete rebuild. This project was a simple way to alter their living space and bring life to their backyard.
(After)
(Before)
(After)















